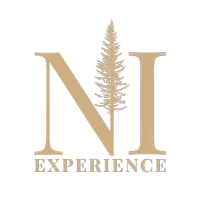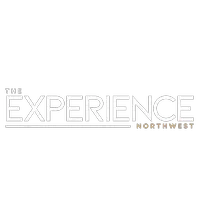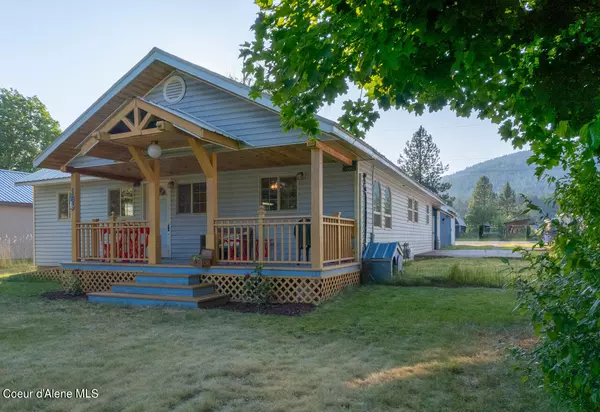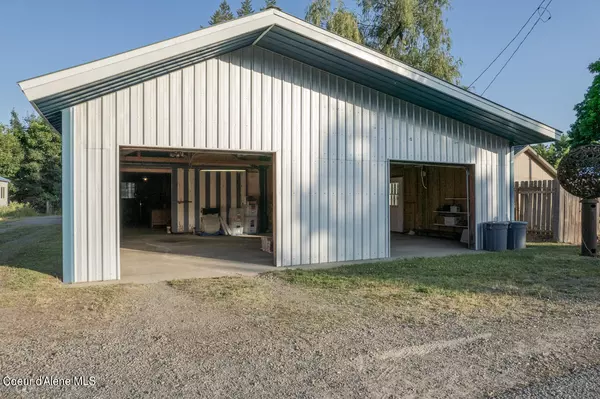$289,000
For more information regarding the value of a property, please contact us for a free consultation.
3 Beds
2 Baths
1,204 SqFt
SOLD DATE : 12/31/2024
Key Details
Property Type Single Family Home
Sub Type Site Built < 2 Acre
Listing Status Sold
Purchase Type For Sale
Square Footage 1,204 sqft
Price per Sqft $240
MLS Listing ID 24-6938
Sold Date 12/31/24
Style Single Level
Bedrooms 3
HOA Y/N No
Originating Board Coeur d'Alene Multiple Listing Service
Year Built 1951
Annual Tax Amount $759
Tax Year 2023
Lot Size 8,712 Sqft
Acres 0.2
Lot Dimensions 8712
Property Description
Charming Single-Level Home in the historic town of Moyie Springs. This home was first built for the supervisors overseeing construction of the Moyie Dam. Since that time it has been remodeled and updated. This inviting1204 sq ft residence features 3 bedrooms and 2 bathrooms and a 34x46 attached 2 car garage/workshop. Enjoy the open layout, perfect for modern living and entertaining. The galley kitchen boasts a wall of shelving, providing ample storage for all your culinary needs. The home is move-in ready, complete with luxury vinyl plank (LVP) flooring and a mini-split AC system to keep you cool during the summer months. Central bathroom & doors are wheelchair-accessible. A roll-in, tiled shower creates a large functional shower area. 2nd Bathroom has a stackable laundry and shower. Outside, the fenced front yard is adorned with mature trees, offering both privacy and shade. 1564 Sqft of garage parking & versatile workshop with multiple rooms and a dedicated spraying bay, perfect for perfect for hobbyists or professionals. This property is a perfect blend of comfort, convenience, and functionality. Don't miss the opportunity to make this charming Moyie Springs home your own!
Location
State ID
County Boundary
Area North (Bonner & Boundary)
Zoning Res
Direction From Hwy 95 and Hwy 2 Jct, go E on Hwy 2 for 5.4 miles, turn R onto E. Roosevelt Rd at the Moyie Store, go .5 miles, turn L onto Canyon View Rd, go .2miles to the property on the left
Rooms
Basement None, Crawl Space
Main Level Bedrooms 3
Interior
Interior Features Dryer Hookup - Elec, Gas Fireplace, Wall Unit(s), Washer Hookup, Mini-Split A/C
Heating Cadet, Electric, Natural Gas, Stove - Gas, Mini-Split
Exterior
Exterior Feature Covered Porch, Fencing - Partial, Fire Pit, Landscaping, Paved Parking, Handicap Access, Lawn
Parking Features Att Garage
Garage Description 2 Car
View Neighborhood
Roof Type Metal
Attached Garage Yes
Building
Lot Description Level, Southern Exposure
Foundation Concrete Perimeter
Sewer Public Sewer
Water Public
New Construction No
Schools
School District Boundary Co - 101
Others
Tax ID RPM05400010050A
Read Less Info
Want to know what your home might be worth? Contact us for a FREE valuation!
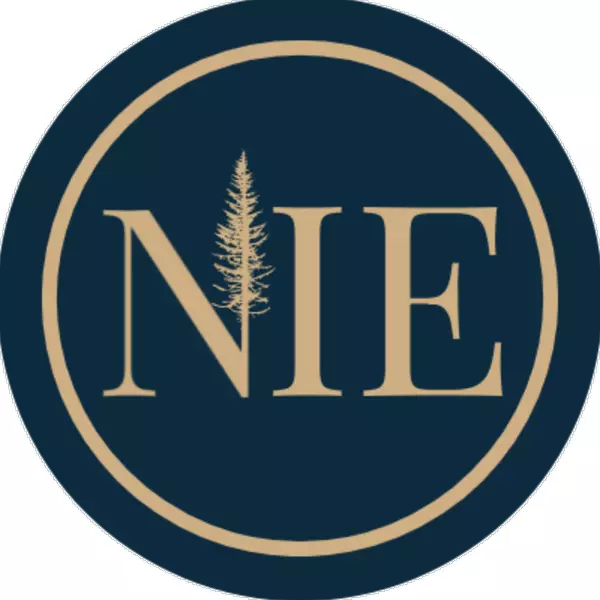
Our team is ready to help you sell your home for the highest possible price ASAP
Bought with PureWest Real Estate
"My job is to find and attract mastery-based agents to the office, protect the culture, and make sure everyone is happy! "
