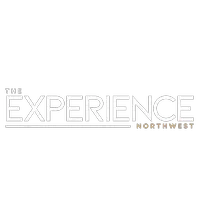$600,000
For more information regarding the value of a property, please contact us for a free consultation.
6 Beds
2.5 Baths
2,634 SqFt
SOLD DATE : 01/01/2025
Key Details
Property Type Single Family Home
Sub Type Site Built < 2 Acre
Listing Status Sold
Purchase Type For Sale
Square Footage 2,634 sqft
Price per Sqft $227
Subdivision Wrenley Estates
MLS Listing ID 24-9465
Sold Date 01/01/25
Style Multi-Level
Bedrooms 6
HOA Y/N Yes
Originating Board Coeur d'Alene Multiple Listing Service
Year Built 2022
Annual Tax Amount $1,056
Tax Year 2023
Lot Size 8,712 Sqft
Acres 0.2
Property Description
**MOTIVATED SELLER** This two year old, stunning SIX BEDROOM home from Hallmark, boasts a long list of upgrades. It features a spacious backyard, situated on a corner lot with a charming porch swing ideal for watching the sunrise. Additionally, the property includes a six-person spa, a large water softener loop, an under-sink water filtration system, a drive gate (side storage or RV parking), beautiful granite kitchen, and a tandem three-car garage. The back patio has been extended, extra outlets have been added in the garage, and a private office with French doors adjoins the large formal dining room. For convenience, the laundry room is located upstairs. Each of the six bedrooms, along with the living room, is equipped with ceiling fans. The open layout offers ample space for everyone.
Location
State ID
County Kootenai
Community Wrenley Estates
Area 02 - Post Falls
Zoning RES
Direction Greensferry N, right on Bogie, right on Wrenley Lane
Rooms
Basement None, Crawl Space
Interior
Interior Features Cable Internet Available, Cable TV, Central Air, Dryer Hookup - Elec, High Speed Internet, Washer Hookup
Heating Electric, Natural Gas, Forced Air, Furnace
Exterior
Exterior Feature Covered Porch, Curbs, Landscaping, Open Patio, Paved Parking, Rain Gutters, RV Parking - Open, Sidewalks, Spa/Hot Tub, Sprinkler System - Back, Sprinkler System - Front, Fencing - Full, Lawn
Parking Features Att Garage
Garage Description 3 Car
View Mountain(s), Territorial, Neighborhood
Roof Type Composition
Attached Garage Yes
Building
Lot Description Level, Open Lot, Cul-De-Sac
Foundation Concrete Perimeter
Sewer Public Sewer
Water Public
New Construction No
Schools
School District Post Falls - 273
Others
Tax ID PL5370010010
Read Less Info
Want to know what your home might be worth? Contact us for a FREE valuation!

Our team is ready to help you sell your home for the highest possible price ASAP
Bought with Silvercreek Realty Group, LLC
"My job is to find and attract mastery-based agents to the office, protect the culture, and make sure everyone is happy! "







